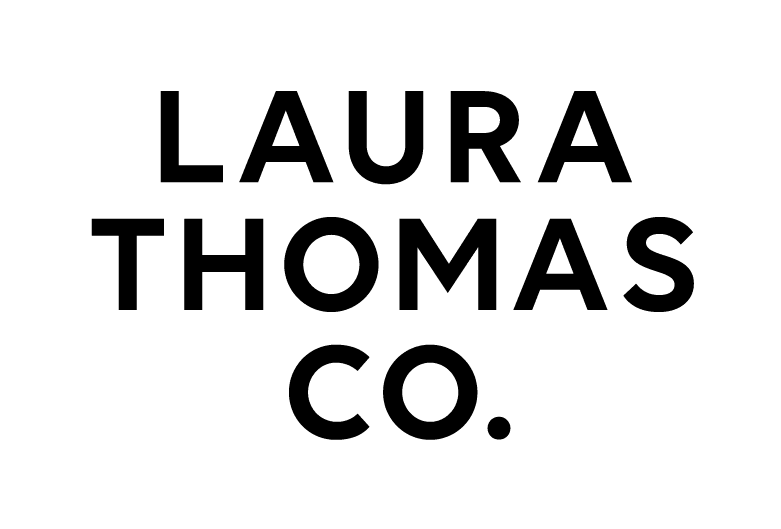Architecture News: COBE’s Danish Kindy
Danish firm COBE won a competition in 2011 to build the Frederiksvej Kindergarten, billed as the biggest daycare centre in Copenhagen.
The brief was to design a building that looked like caricatures of houses drawn by children. The peaked roof resembles this and the monochrome black and white conjoined buildings pulls this off. There are 11 clustered buildings which contain 182 small worlds within.
I first became really interested in early childhood centres while living in New Zealand and back in 2012 visited and photographed an award winning Maori Kindergarten in the Far North Area of the North Island. It was the depth of design that really intrigued me (and still does) behind the creation of these buildings to aid and develop the minds of our children to blossom and grow. (You can read that article here).
When I moved back to Scotland in 2014 and was in search of a school for my two daughters it was really important for me to find an educational facility that was modern with big windows with a south facing large green playing space. Luckily I stumbled upon this really quickly however it’s amazing how some schools I viewed didn’t have either.
Named after its location, the building is made up of 11 small
house-shaped blocks, organised around two winter gardens. Each of these
volumes feature a simple peaked roof and seemingly frame less windows.
“The roofline, is kept uncluttered by means of hidden drains
and precise material connections, and the windows are carefully
designed to look frame less.” said architect Dan Stubbergaard.
Big thumbs up.
(images | COBE)











